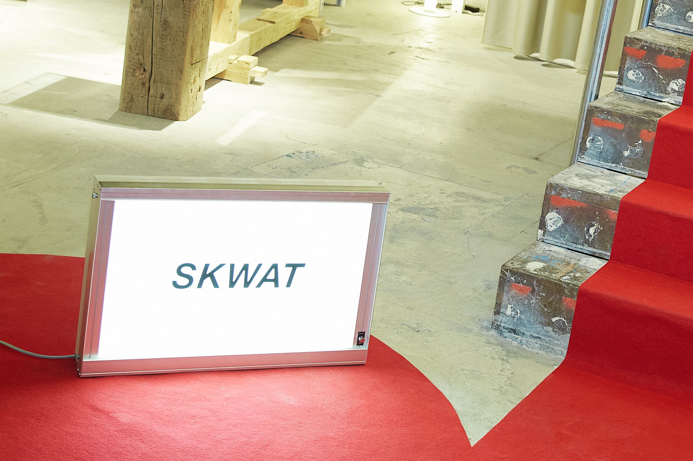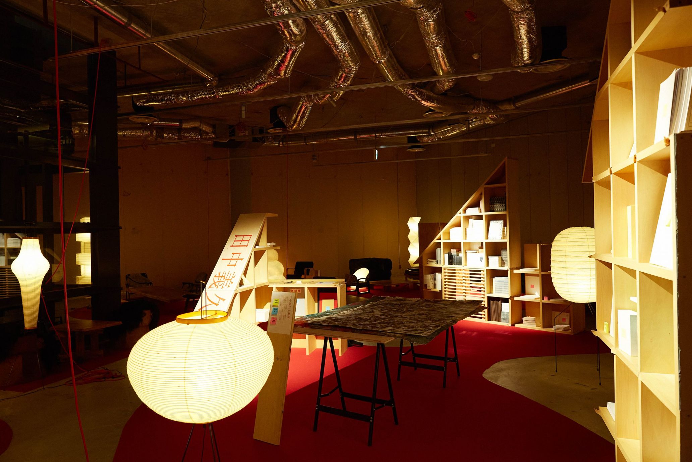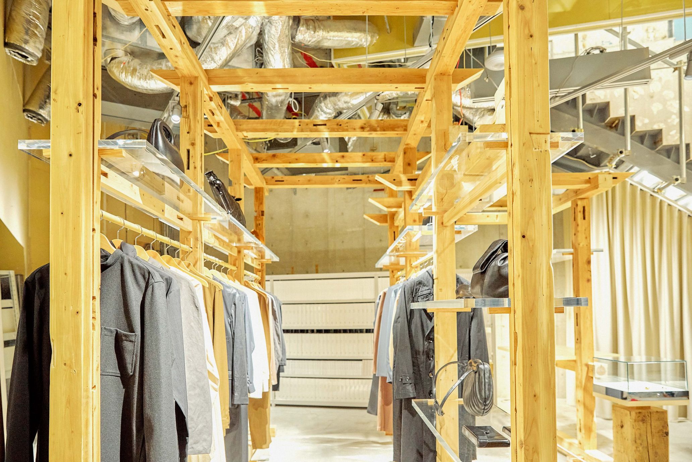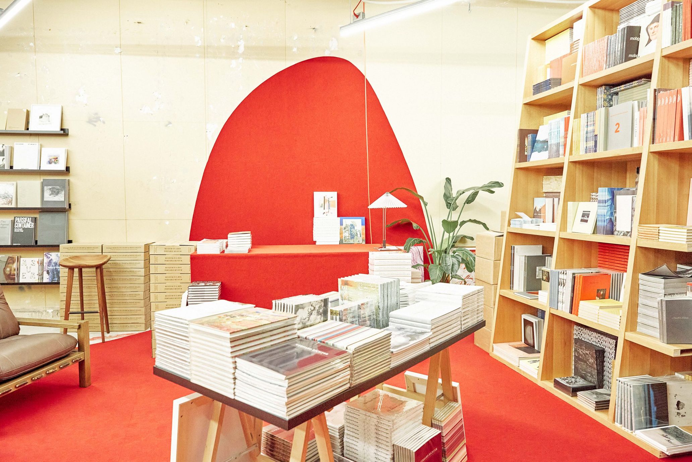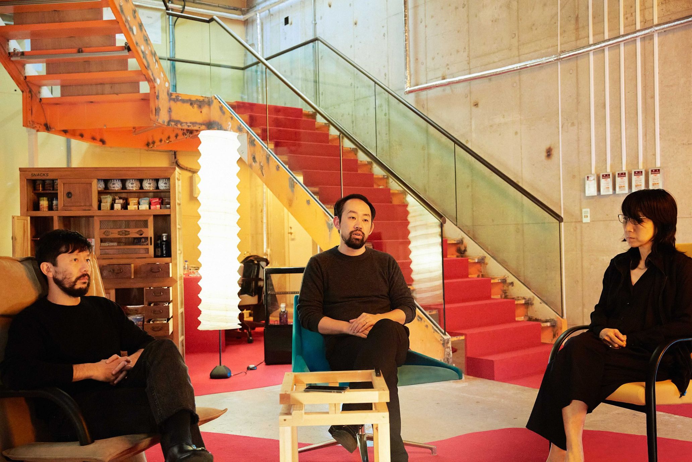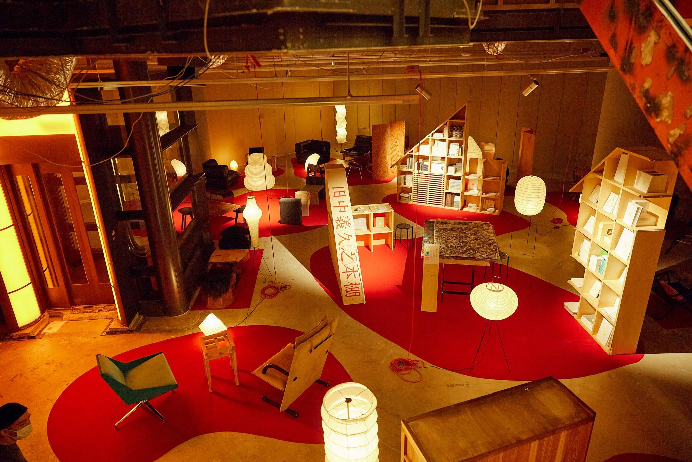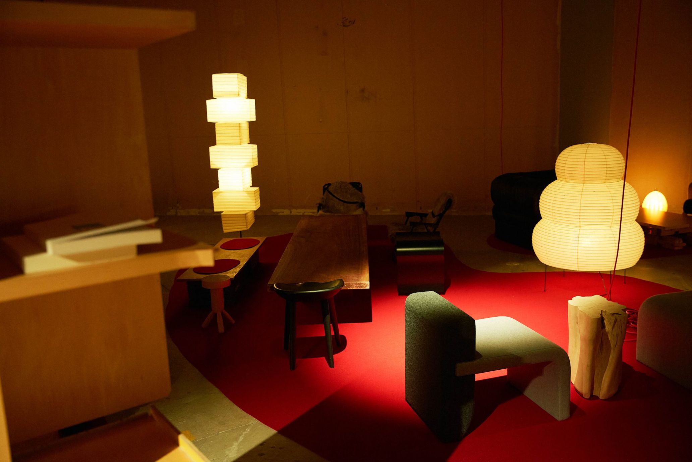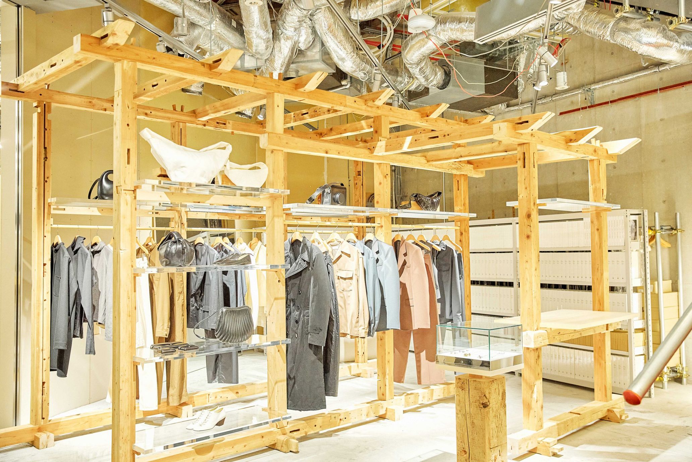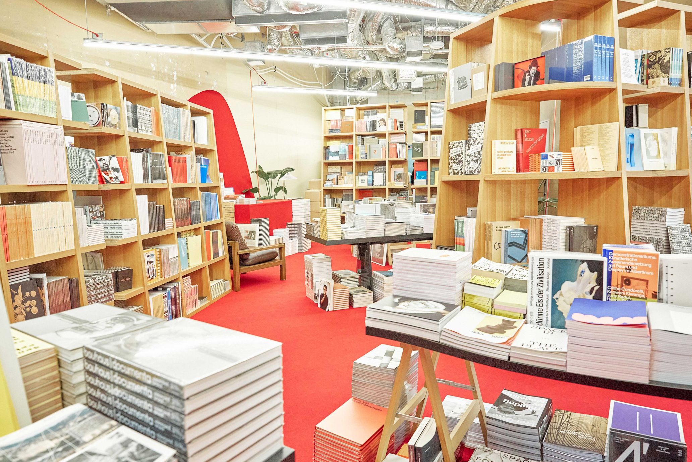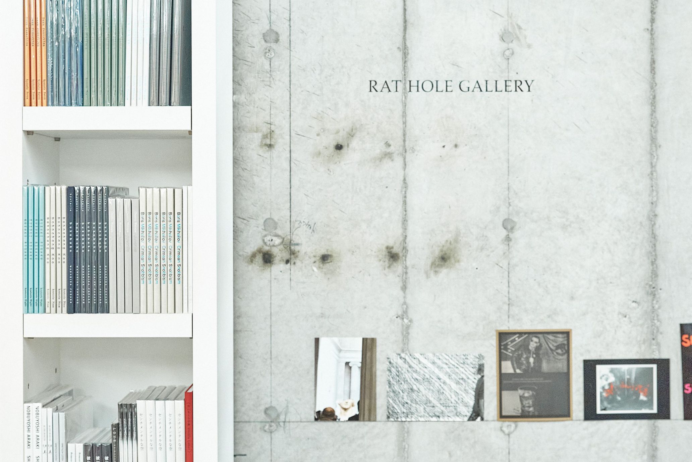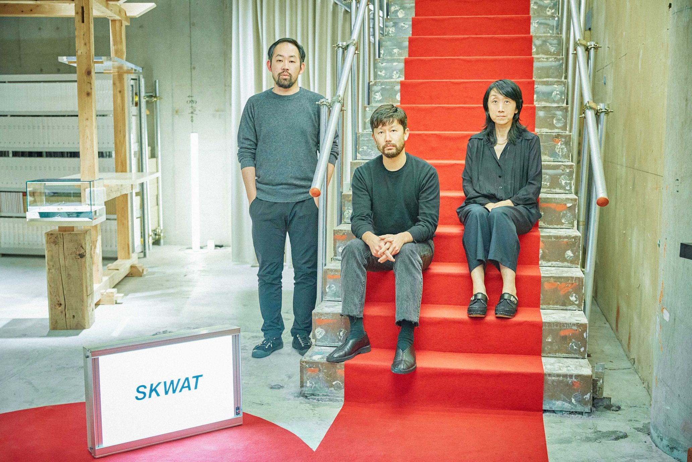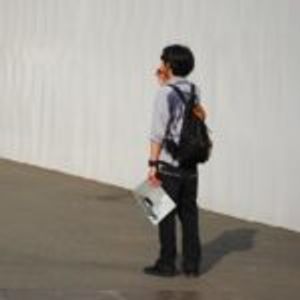SKWAT is a project founded by Keisuke Nakamura of the architectural design agency, Daikei Mills. He has worked alongside Atsushi Hamanaka, the founder of an art book distributor called twelvebooks, from the beginning. Located in Aoyama, SKWAT has three different spaces, spanning from the basement floor to the second floor. The catalyst for the birth of the project was the now-postponed Tokyo Olympics. People presumed there was going to be an influx of empty property after the Olympics, and so the plan was to show how one could use such spaces by establishing SKWAT. The hope was to cultivate content within the place to revive the city at large. However, things changed because of the pandemic, and that leads us to where we are today. What kind of fun and unique places and spaces will people want? We sat down with the founding duo, Keisuke and Atsushi, and Yoshiko Edström, who got involved in the management side upon the launch of SKWAT, to discuss the ideal image of a place.
Figuring out what makes a place unique and achieving maximum results with minimum interference
The name SKWAT derives from the word “squat,” which means “to occupy an uninhabited place.” In European countries such as the U.K., the Netherlands, and Germany, it’s common to call a person who unlawfully stays at an empty building a “squatter.” One could imagine what entails when a backpacker says, “I’m going to look for a spot to squat tonight!”
The act of temporarily occupying one place suggests people moving [from one place to another]. They took inspiration from this image. It all started in December 2019 in one small, blue house in Harajuku. Two weeks before CIBONE Aoyama closed its doors, they moved in to “occupy” one corner of the store. On May 29th, they founded SKWAT/twelvebooks on a corner down Miyuki-Dori in Omotesando. The clothing brand, Lemaire, opened its shop on the first floor on October 1st, and by the 9th of the same month, they established a gallery space named PARK on the basement floor.
Keisuke states, “no matter where we are, we have one common, underlying philosophy; ‘to deliver maximally valuable results with minimum interference.’ We want to establish a place, translate our message into action, and get visitors to feel something. We believe that could unravel the possibilities of the city.”
He continues, “at SKWAT, we left the inner walls and ducts exposed as a part of the overall design, and we reflected our philosophy in that aesthetic choice. Even if you don’t spend a lot of money, if you could pick up on what makes one particular place so special, then you’d be able to create a rich space that’s unlike any other. This perspective deviates from the way people have traditionally built spaces until this point. However, I believe this is the most fundamental way to create space. It’s not that spending money is a bad thing. It’s just that, when we consider the future, post-coronavirus, one that we originally imagined as existing after the Olympics, we need to think outside of creating gaudy spaces. Rather, we need to think about how we can manifest something that feels immediate and appropriate to the zeitgeist within the means we have. Meaning, you could make minor adjustments and change your environment by discerning its unique features. If you could come up with something truly original, then I think you could create a space that goes well beyond your expectations.”
There are splotches of red lines of paint here and there on the walls of SKWAT, but they were there when we got there. The H-beams even have rust-proof paint on them. Keisuke felt inspired to design the room in red after seeing the paint when he first visited the space, which explains why it remains untouched. His belief of interfering as little as possible runs through the way he coexists with his immediate surroundings. You could also spot the red motif in the first store that opened in the building, Lemaire.
Keisuke explains, “when I was designing the space, I thought about how our world and Lemaire’s world could coexist, without having to compromise their feel and SKWAT’s distinct quality and philosophy. After having multiple meetings, I realized that it was best to focus on admirable Japanese craftsmanship and architecture and delve into Japanese art history to revamp it. Incidentally, I found out that a 100-year-old Japanese-style house in Osaka was going to be demolished, and so I designed Lemaire using some of their materials. We didn’t waste a single pillar or beam from the century-year-old house and used a traditional method using wooden frameworks only. Because of how we built it, if the shop needs to move, they could take the components apart and transport it. The concept of connecting a century-old history to the future and creating history once again matches our ideology with SKWAT.”
Yoshiko adds, “we at Edström Office help Lemaire with their domestic PR, and that’s how I initially got involved. The brand got what SKWAT was about right away, so the design process for the shop went smoothly. Both sides respected what each side wanted to do, and they completed the space that way. You rarely get to see a process that smooth.”
Going against the grain by leaving a space in an incomplete state
Atsushi, one of the founding members of SKWAT, runs twelvebooks on the second floor. He used to work at the same workplace as Keisuke before, and they’ve kept in touch after he left, which proved to be a crucial aspect later on. Upon working on this project, they shared similar thoughts and philosophies. What are his thoughts on managing twelvebooks at SKWAT?
“I mainly dealt with the wholesale side of things with twelvebooks before this project. So, I didn’t have a lot of opportunities to interact with customers. But I was hoping to interact with customers in-person, so starting SKWAT gave me the chance to approach the market more directly. Because of the pandemic, a lot of things in society are shifting online. In doing so, we now face the question; what is meaningful to us? It makes me happy to see people reacting positively to SKWAT because they believe it’s worth visiting. For those of us who operate spaces for people to come together, we should think about what is appealing and exciting for them in this current climate. With SKWAT, we can investigate that. It’s a spot for everyone to come and have some fun.”
What does Yoshiko from Edström Office think about SKWAT?
“I knew Atsushi-san before this project. When I came to visit before the opening of SKWAT, I had a great feeling about it. You can say it was a gut feeling. That’s what made me want to work with him. This project isn’t something that was copy-and-pasted. In a good way, the space is surprising, and I like how anyone is welcome to come. Plus, by not going overboard with the design, we have enough blank spaces to reflect the customer’s or our interests and thoughts. The incomplete nature of the space makes it so unique.”
Keisuke goes further: “I feel like it’s counter culture to create an incomplete space right in the middle of all these luxury brands in Aoyama. What is the value of things? Do we need flashy, glamorous things right now? I think the project will raise some questions for people.”
Places should provide human warmth and backstories
Today, we have less physical communication compared to before because of the pandemic. The following are Keisuke’s thoughts regarding how places should be.
“Coronavirus severed the close distances between people, and this era is filled with solitude thanks to that. This situation is bound to continue for a while, and this reality might be the norm. When you look at online media, you’ll see that they’re doing well. Businesses need to work out just how far they can reach people online. We do put out online content, but you can’t warm people’s hearts with that alone. Physical spaces where people could communicate face to face will become more and more valuable. Such places need to have unexpected individuality. It can’t be an ‘I’m better than you’ kind of individuality; a place must have human warmth and the ability to bring people closer after being apart for so long. Like Yoshiko-san mentioned, it’s vital to have ‘blank spaces.’ We called the basement floor PARK because we want people to think about how to enjoy blank spaces. The concept of that floor is quite conceptual and experimental so, people might be a bit taken aback, but it’s a space made for people to use freely. If many people could feel free there, then I think we’d be closer to our ideal image of SKWAT.”
SKWAT collaborated with graphic designer and art director Yoshihisa Tanaka on a bookshelf installation on the PARK floor, and visitors can currently experience the process of completion of the art book section.
Last, I asked them what their plans for SKWAT/twelvebooks are.
“With twelvebooks, I got a hold of the art books that Rat Hole Gallery (an art gallery that was run for 14 years by Ozone Community Corporation, who also owns the brand, Hysteric Glamour) used to sell, which sadly closed during July this year. I want to expand the archive section more with SKWAT. They kindly gave me some bookshelves and materials that they used to use at the gallery, so I want to let people know that there once was a gallery called Rat Hole Gallery in Minami Aoyama through my work.” (Atsushi)
“I think one of SKWAT’s appeals is that whenever people visit, they feel a sense of newness and freshness, even though we haven’t used any unheard-of methods to create the space. Rather than focusing on just the materials or surface-level designs, if we could properly reflect people’s stories on a spiritual level, then that would lead to the birth of something exciting. What I mean by ‘people’s stories on a spiritual level’ is this; bringing people’s thoughts and feelings, and forgotten emotions, back to life. Also, reconstructing things according to the zeitgeist, instead of copy-and-pasting, will lead to new values. I want to do a lot with SKWAT. I hope our ideas, even the ones we can’t imagine right at this moment, will spread to the world and beget something unprecedented. That’s how I want to change modern-day people’s values.” (Keisuke)
Keisuke Nakamura
Keisuke Nakamura is a designer and the CEO of the architectural design office, Daikei Mills. He is also the founder of SKWAT. He has designed Artek Tokyo Store, Issey Miyake, CIBONE Aoyama, and more architecture.
http://daikeimills.com/
Atsushi Hamanaka
Atsushi Hamanaka runs twelvebooks, an art book distributor established in Tokyo in 2010. His office has currently moved inside of SKWAT. His books are available to the public, not just buyers.
https://www.twelve-books.com/
Yoshiko Edström
Yoshiko Edström is the CEO of Edström Office, a PR company. She is in charge of various domestic and international brands sales and PR work. She joined SKWAT upon its opening in Aoyama and is involved with operating the business alongside Keisuke Nakamura and Atsushi Hamanaka.
http://edstromoffice.com/
■SKWAT
Adress: Minami Aoyama, Minato-ku, Tokyo 5-3-2
Time: 12pm-7pm
Holidays: Monday
http://www.skwat.site/
Instagram:@skwat.site
Photography Ryo Kuzuma
Text Ryo Tajima
Translation Lena-Grace Suda

