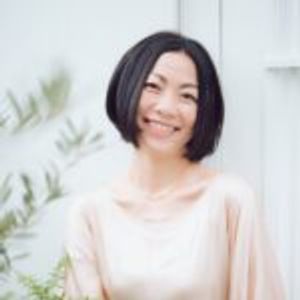The theme of this series is to understand Japanese “intentions” through people, community, and events, and reconsider the true nature of Japanese culture in any field. This issue features architect Hiroshi Nakamura.
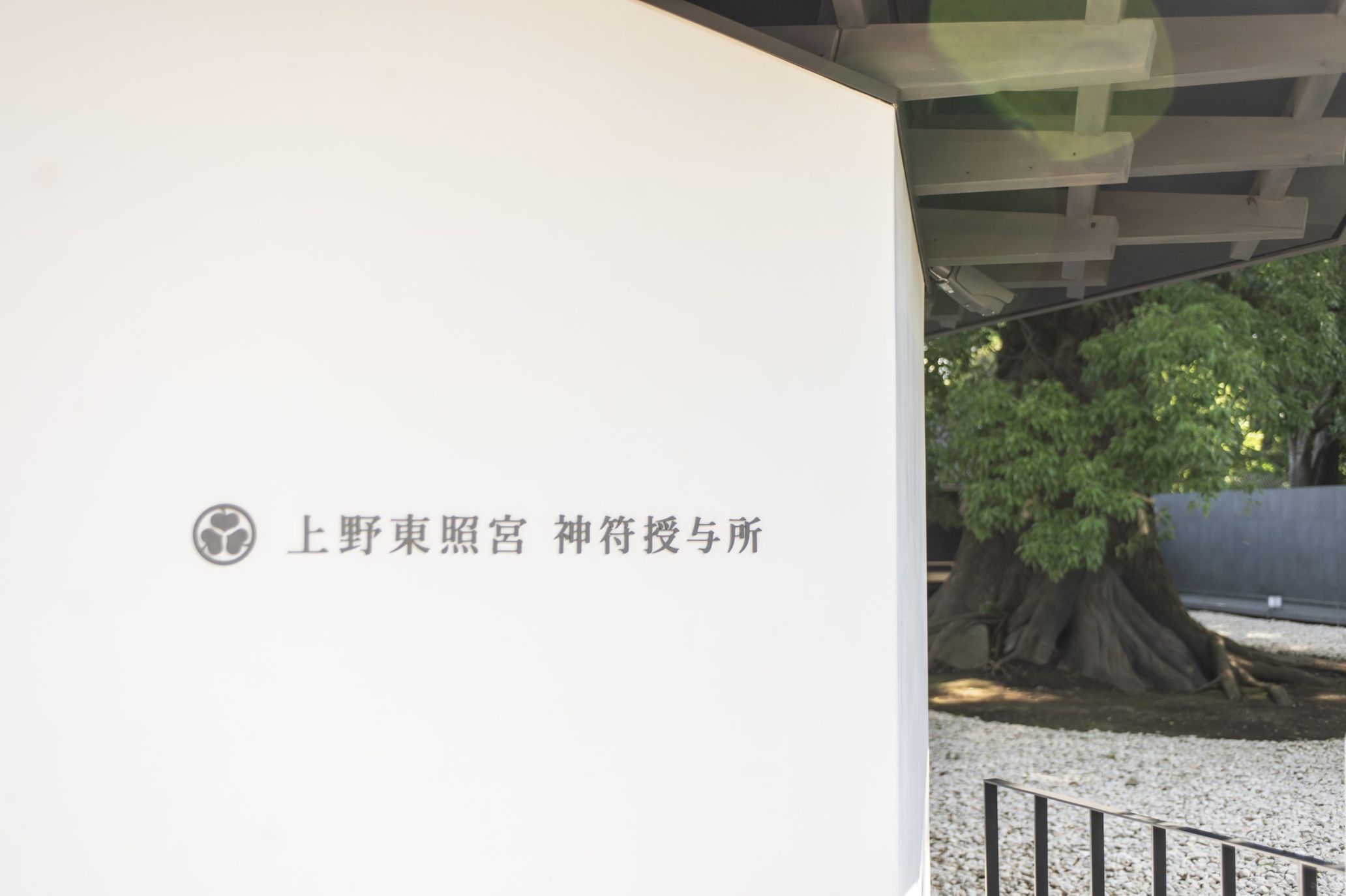
With Le Corbusier’s National Museum of Western Art, Kunio Maekawa’s Tokyo Bunka Kaikan, the Toyokan of the Tokyo National Museum by Yoshiro Taniguchi, the Gallery of Horyuji Treasures by Yoshiro Taniguchi’s son Yoshio Taniguchi, and Tadao Ando’s International Library of Children’s Literature, Ueno Koen is probably the area with the greatest concentration of works by modern architectural masters in Japan. While national treasures and pandas tend to come under the spotlight, Ueno is an ideal destination for architecture lovers. In such a place, another works by one of today’s leading young architects have been built. The scale of these works, however, are surprisingly small and moderate compared to Corbusier’s National Museum of Western Art, which has been designated officially as an asset of world heritage, as well as other art galleries, museums, and theaters.
The two buildings, the Shinpujuyo-sho(神符授与所) and Seishin-sho(静心所) of Ueno Toshogu Shrine, are located near the Ueno Zoological Gardens. Toshogu is a shrine dedicated to Tokugawa Ieyasu, but this shrine was founded nearly 400 years ago, in 1627. The Shinpujuyosho-sho is located on the left side of the main hall at the end of the front approach, and if you walk through this building, you will find the Seishin-sho. The buildings were designed by Hiroshi Nakamura. The Kamikatsu Zero-Waste Center, he built last year in Kamikatsu-cho, Tokushima Prefecture, won the Architectural Institute of Japan Award (Work), the most prestigious architectural award in Japan. He is a leading figure in the world of architecture, where architects in their 40s are treated as newcomers.
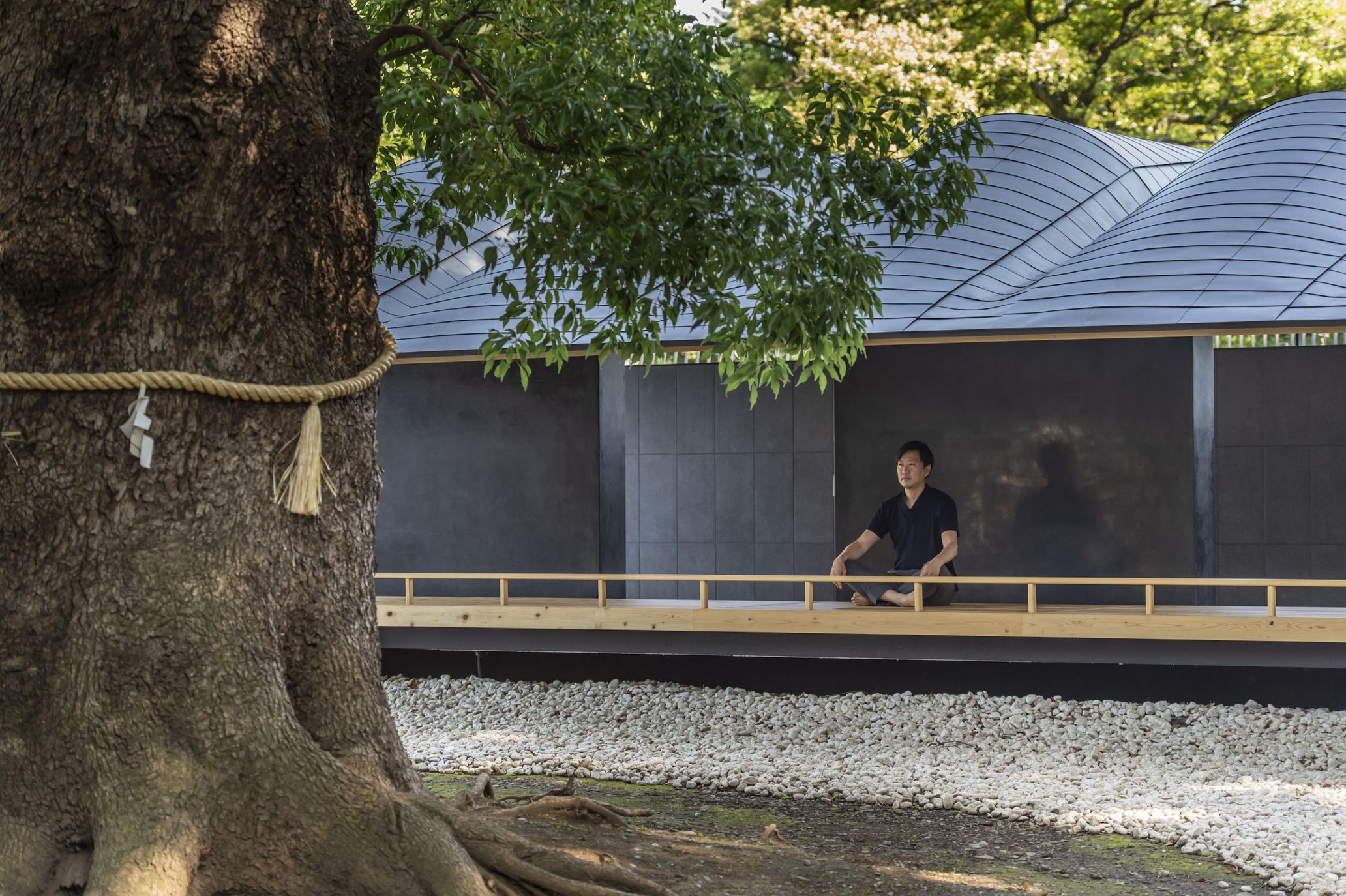
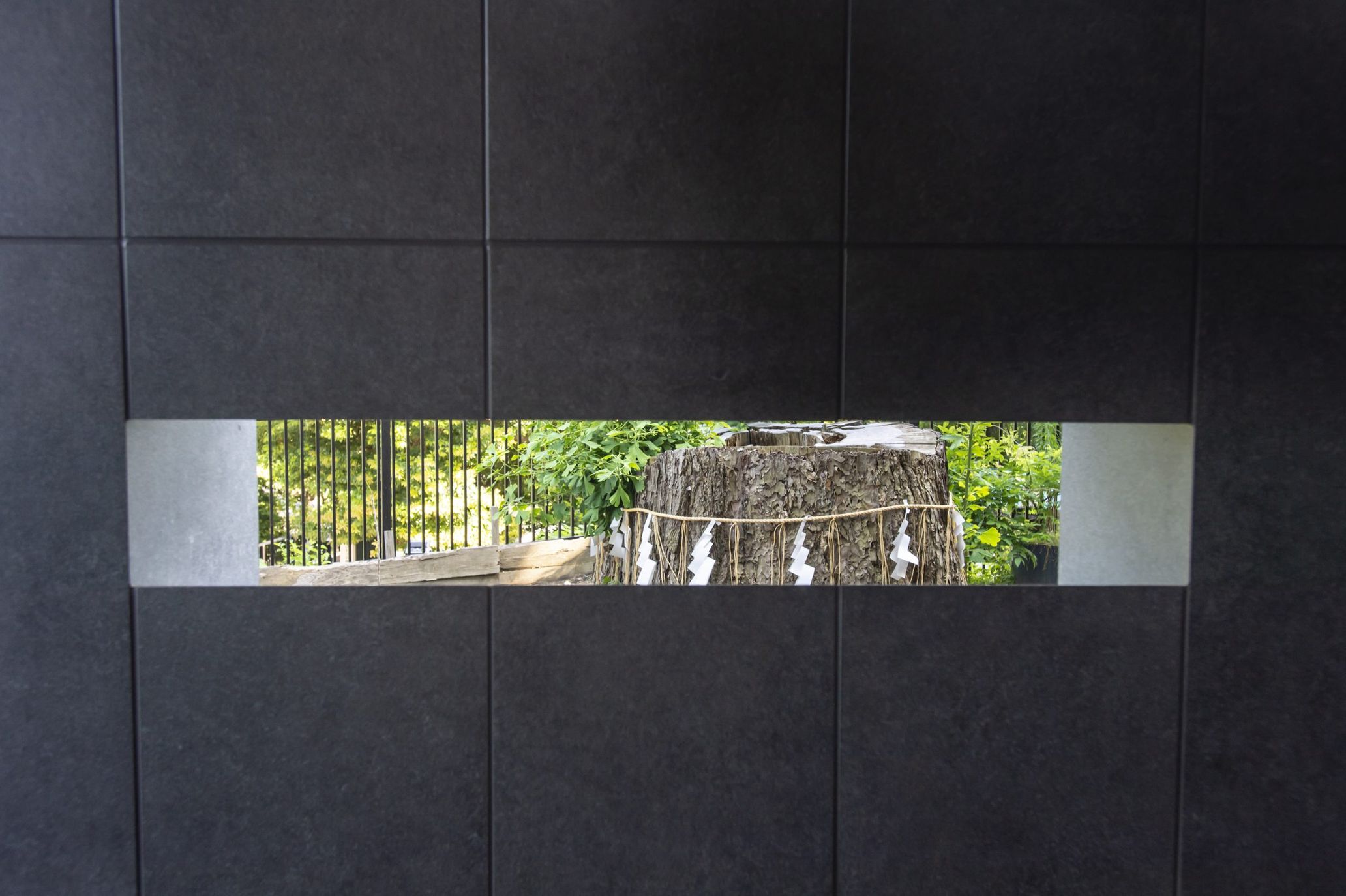
Architecture in which a great tree, hundreds-years-old guardian of the shrine, plays the principal role
“Originally, I was asked to design a place where visitors to Toshogu Shrine could receive amulets and talismans(shinpu:神符). When I visited the shrine, I came to think that I wanted to plan it as a place of prayer, with a 600-year-old sacred tree at its center. The idea was to build an approach around the sacred tree, and to create two buildings: the Seishin-sho, a place of prayer where one can meet the sacred tree to purify and calm one’s mind, and the Shinpujuyo-sho, as originally requested, along with a cloister-like back approach and garden. “
Nakamura’s proposal led to the creation of the Seishin-sho, which was designed to face the sacred camphor tree. The window in the Shinpujuyo-sho allows visitors to look squarely at the sacred tree, and people would naturally want to describe it as an architecture in which a great tree, hundreds-years-old guardian of the shrine, plays the principal role.
If the main role is played by the sacred tree decorated with its pure white gohei (wooden wands, decorated with two zigzagging paper streamers called Shide used in Shinto rituals), then the shadowy star is the huge ginkgo stump behind the Seishin-sho. The tree had protected the shrine for a long time as a fire prevention tree, but was regrettably cut down due to the danger of collapse.
“I had hoped that the tree would survive here, but due to safety concerns, it had to be cut down. However, I wanted to revive this large ginkgo somehow. So I sawed the ginkgo tree into boards and used them for the roof.”
Ginkgo is a hard wood that is sometimes used for chopping block, but it is rarely used for roofing. The trunk of this large ginkgo tree was hollow due to decay, and it was not possible to obtain wide timbers from it. This reuse of the wood was thought to be inefficient because the material would have been too small in width, but Nakamura was not afraid to use them. The roof consists of a series of semi-circular forms, creating a semi-private space. It seems that this form also serves to block out other noise-like factors than that of the sacred tree and oneself. The tree, which had ended its life as a fire preventing tree, has taken on a new role, and the will to preserve it here has been translated into the functionality.
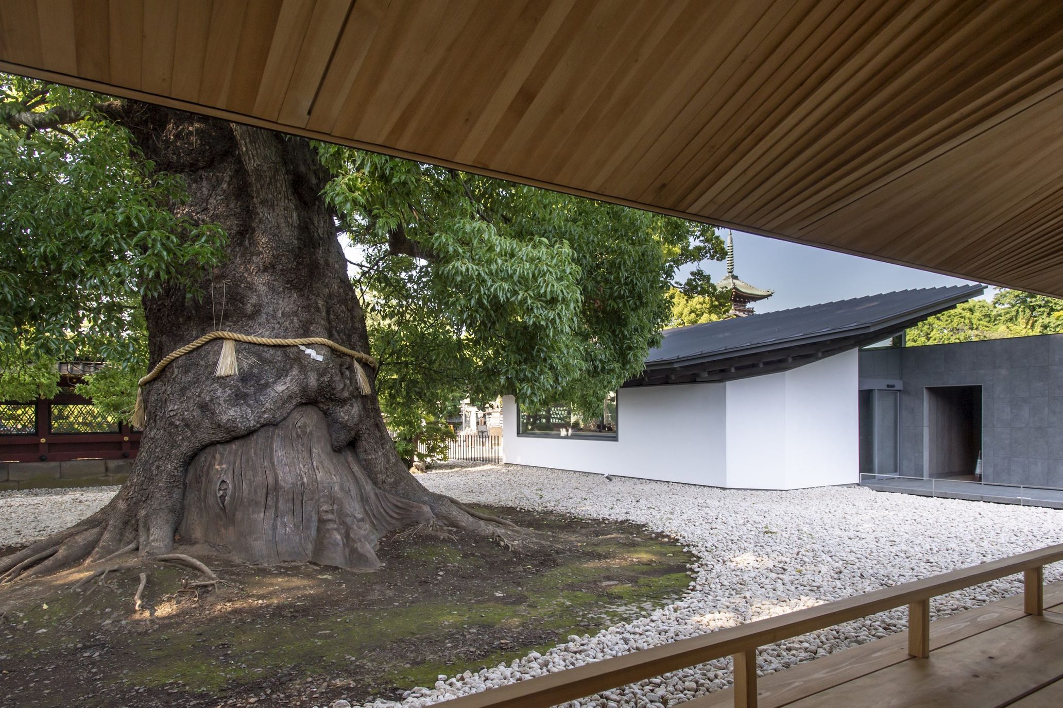
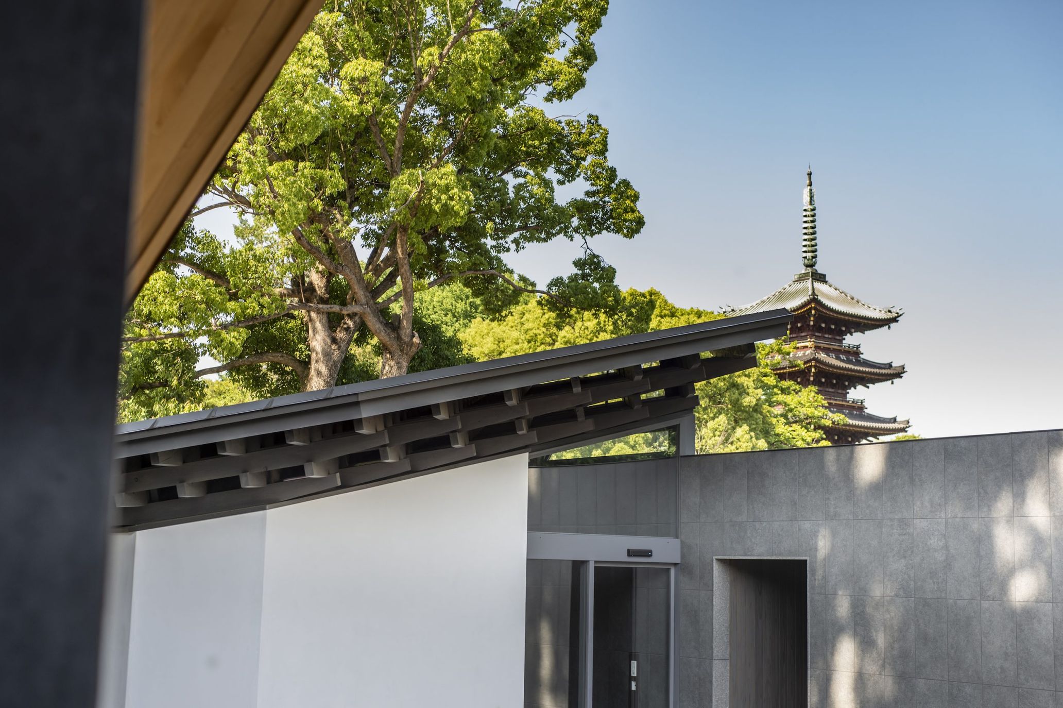
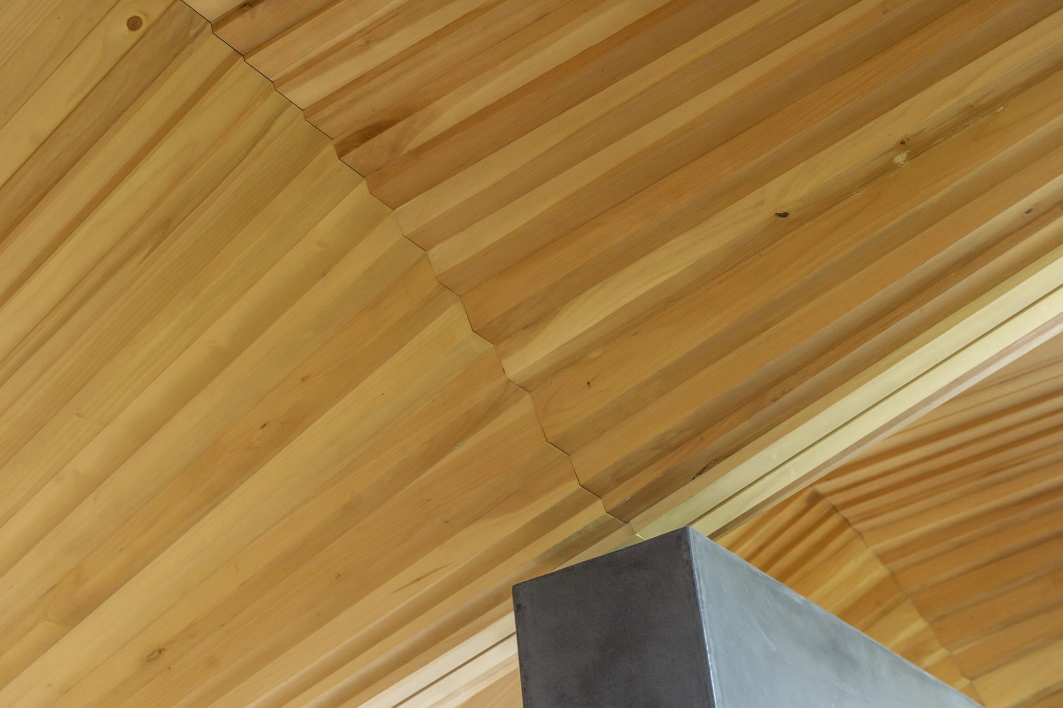
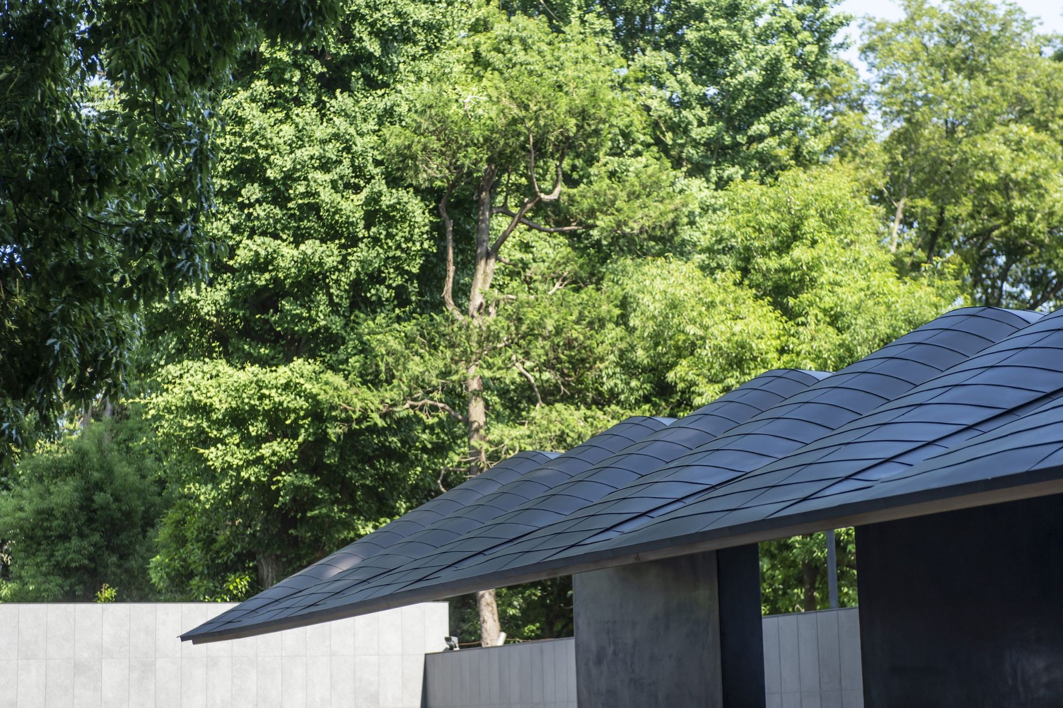
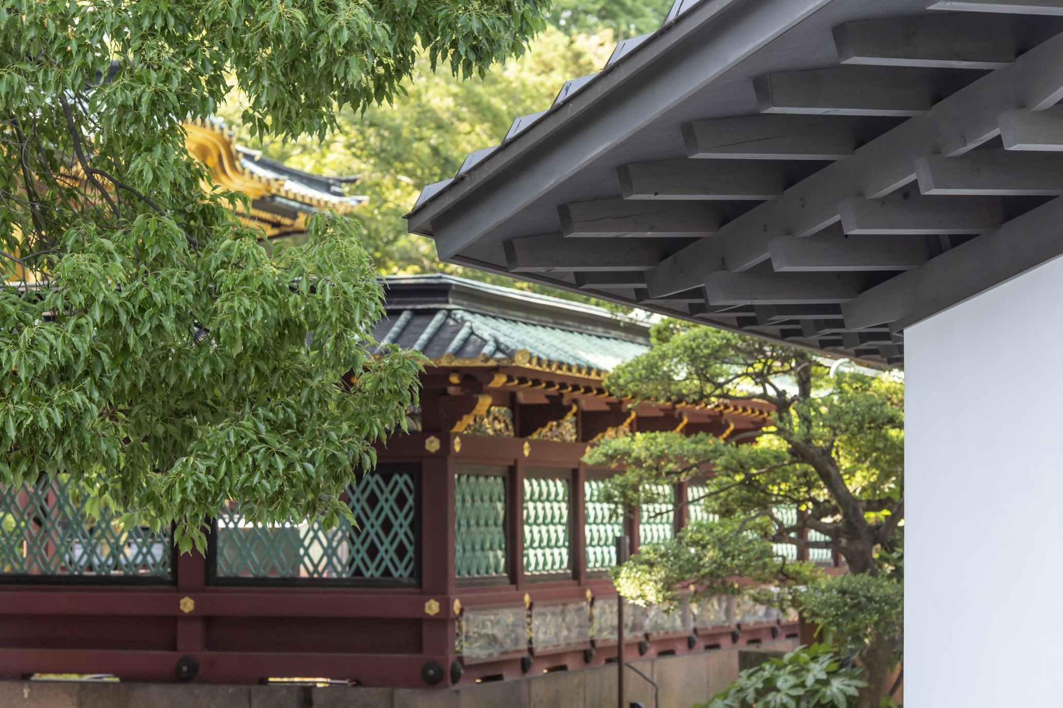
How can architecture represent invisible prayer, life, and the presence of God?
The redevelopment of Tokyo, which has recently been revitalized again in the wake of the Tokyo Olympics project, has not changed direction even after the pandemic. Most of the projects were planned with an emphasis on rationality and economic efficiency. What Nakamura is doing at Ueno Toshogu, however, makes a clear departure from these redevelopment plans. He has given a role to decaying trees that would normally be discarded, and he has made a plan in which the sacred tree, as an existing inhabitant of the place, takes the leading role, rather than the building itself. Furthermore, the plan extends far beyond the land of Ueno.
“The roof of the Shinpujuyo-sho is sloped as if it makes a bow to the main hall, and the design of the eaves is based on the double latticework of the walls surrounding the Toshogu shrine pavilions, which itself serves as a structure. Also, one of the rafters of the lattice faces toward the main hall and Nikko Toshogu Shrine, and the other toward Sunpu (Shizuoka Prefecture), where Ieyasu’s hometown, Kunouzan Toshogu Shrine, is located.”
Furthermore, on the straight line connecting Nikko Toshogu and Sunpu is the sacred mountain Mt. Fuji. The building itself seems to express the fact that Ieyasu Tokugawa, the founder of the Edo Shogunate, which lasted for 260 years after a turbulent period, was enshrined as Tosho Daigongen.
This project incorporates the historical background of the shrine into the design, pays respect for and revives the existence that has been protected for hundreds of years. The answers and methods that architect Hiroshi Nakamura has developed for the Shinpujuyo-sho and Seishin-sho are not about the size of the building or the flashy appearance of gold and extreme colors, but rather about how to represent invisible prayers, life, and the existence of God in the form of architecture.
“Even in today’s technologically advanced world, we are sometimes at the mercy of things we cannot control, such as earthquakes and epidemics. The more such things happen, the more I have come to believe that it is important to be humble and to pray to something greater and invisible. I think about such questions as, ‘How can we live with nature rather than conquer it?’ and ‘What kind of architecture allows us to feel that we are being kept alive by nature?’ In this sense, the architectures created at Ueno Toshogu Shrine as a place of prayer may be one conclusion.”
Nakamura’s debut as an architecture is the flagship boutique of Lanvin, a maison that was beautifully revived in the 2000s by Alber Elbaz who passed away last year. He was part of the mainstream movement of fashion and architecture, and his subsequent path has truly on the “sunny side.” However, his architectural orientation is actually much more modest and profound than his glamorous image as an architect would suggest, as it evokes the belief in salvation through the benevolence of Buddha and the belief in the existence of myriads of gods and deities that has been an essential part of the soul of the Japanese people since ancient times.
Ueno can be said to be a major center of architecture in Japan. Smaller than any other masterpiece of architecture, his architectures embrace infinite prayer.
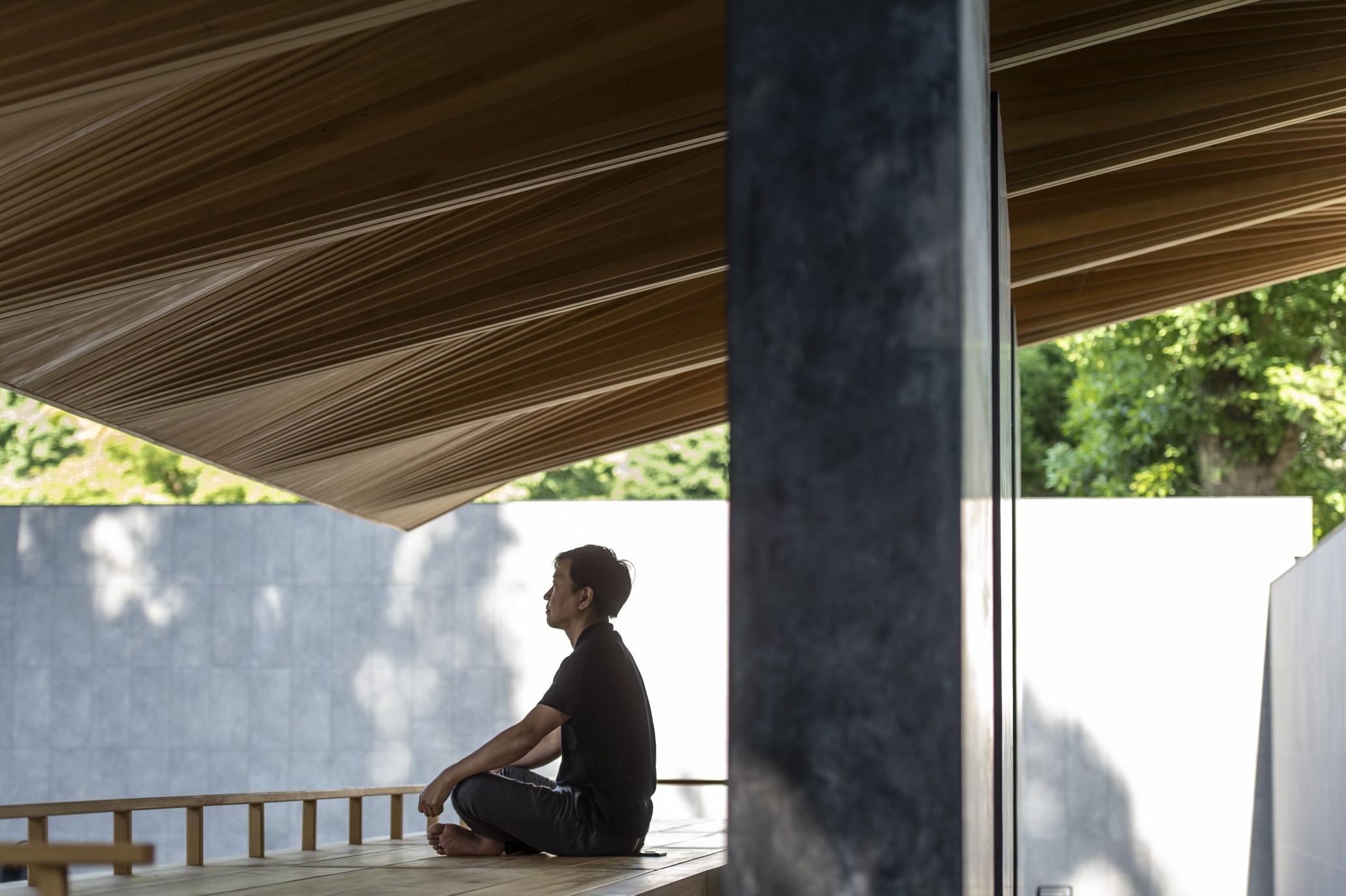
Hiroshi Nakamura
Born in Tokyo in 1974, Nakamura graduated from the Graduate School of Science and Engineering at Meiji University in 1999 and joined Kengo Kuma & Associates in the same year. In 2002, Nakamura established Hiroshi Nakamura & NAP. His motto is to build an organic relationship between architecture, nature, and the body by “microscopic design” that leans on natural phenomena, people’s behaviors, and feelings. Additionally, he aims to concert “architecture that can only be found there” based on the history, culture, industry, materials of the region. He has received numerous national and international awards, including the Japan Institute of Architects Award, the Good Design Gold Award, the ARCASIA Awards for Architecture 2016, and Building of the Year. His major publications include 恋する建築(Architecture in Love: 2007) and 微視的設計論(Microscopic Designing Methodology :2012).
Photography Kunihisa Kobayashi
Translation Shinichiro Sato

